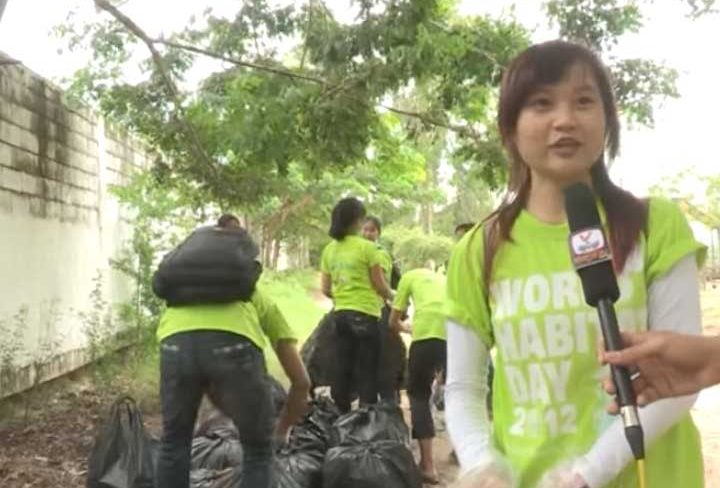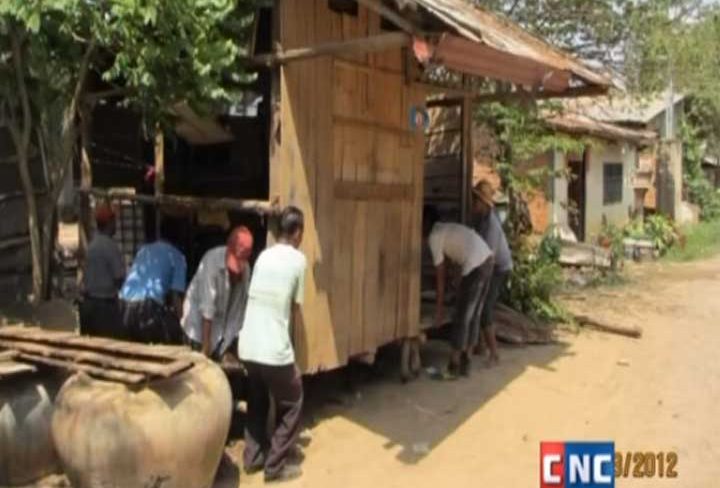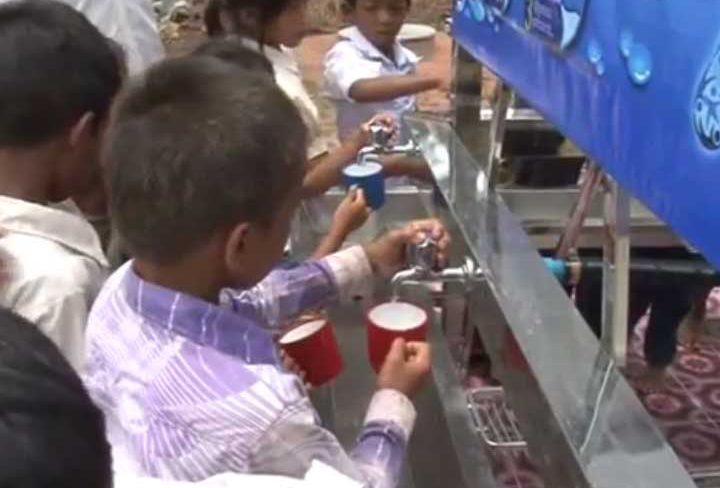
New Habitat Cambodia Model Houses
Guided by its vision ‘A country where everyone has a decent place to live,’ Habitat for Humanity Cambodia has always initiated product and service innovations to ensure that we are able to reach people in need with the most suitable, reasonable and cost-efficient way.
To add to the brick houses, wooden houses, and the hand-made soil block house we already have in our range of designs, HFH Cambodia has finished three new house designs.
The Modified House. It is a development from the traditional HFH Cambodia house design. The double layered roof, broken into two parts for air flow protects the house from heat gain. Extending over the entrance, the roof provides a useable space for street-facing activities common to Cambodia – a small shop, area for household chores and work-related activities, social interactions, among others.The mezzanine provides a separate space for children or for storage and the concrete frame gives flexibility for future house expansion. The main materials used to build this type of house design are concrete frame filled with concrete blocks, steel, and zinc roof.
The Garden House. It is a house which aims to open on all sides of its surrounding garden space whilst still providing a large living area and separate mezzanine. The openings provide access and view to outdoor areas as well as air flow and natural light to internal spaces. The use of concrete is minimized and a thatched roof is employed to minimize cost, the use of local materials and provide better protection from heat and noise from rain. The main construction materials include fire brick, wood and thatch roof.
The Big Roof House. This design is based on common practice (and practicality) of outdoor living in Cambodia. The big roof house aims to cover a large majority of the area with a roof. The secure internal space for sleeping and storage is minimized where the roofed outdoor space is maximized for cooking, washing, play, business among others. Lightweight components allow ease of construction and breathability in a tropical climate. Key materials used in this construction include wood and steel structure, pressed cement board, zinc roof.
The new three house designs are being built by a 23-member Global Village team from US led by Neale Kemp, a 2011 Nehemiah awardee for Distinguished Volunteer Service. The designs were made by HFHC’s design consultant (Collaborative Studio). Build started mid-November and will last for two weeks. More information about the build will be featured in the next issue.




